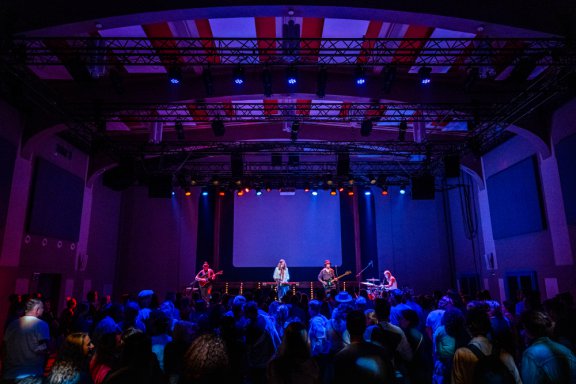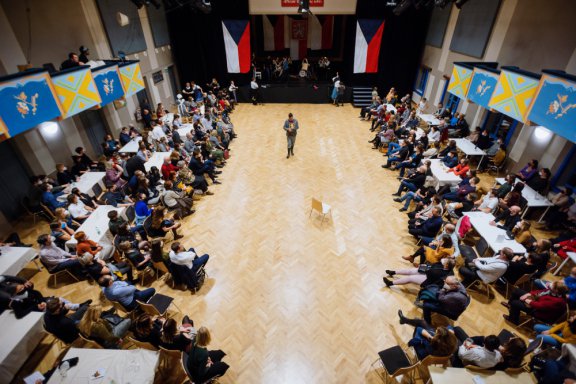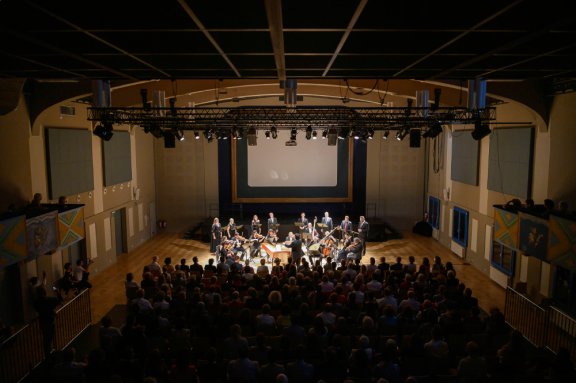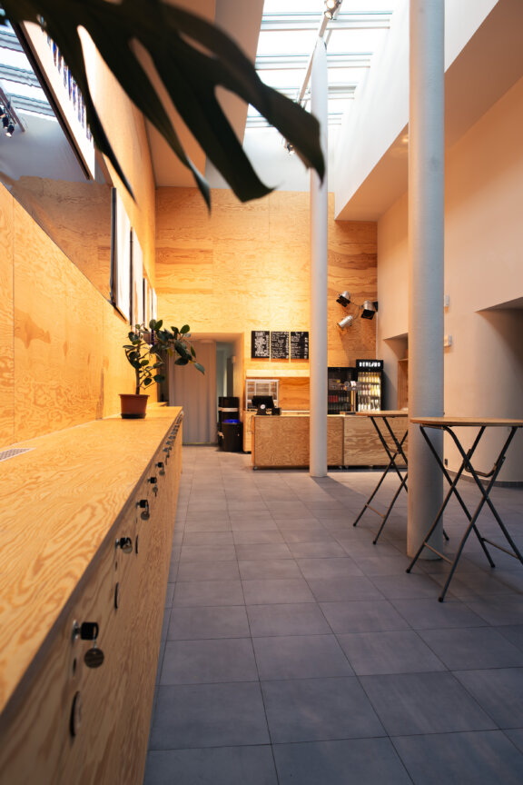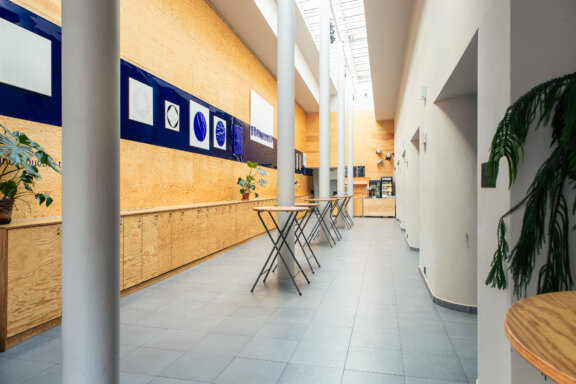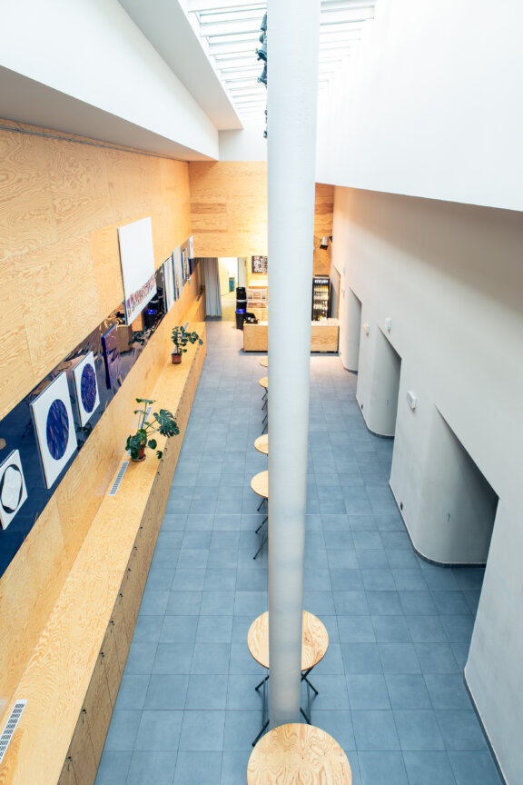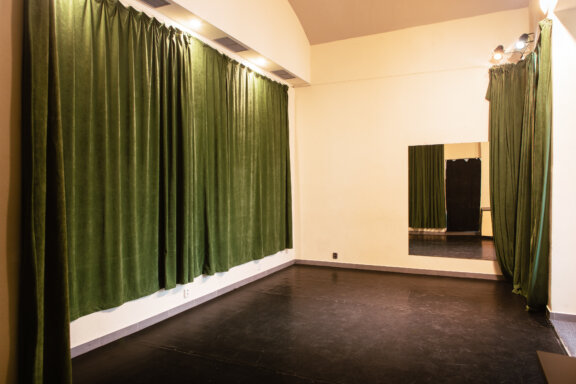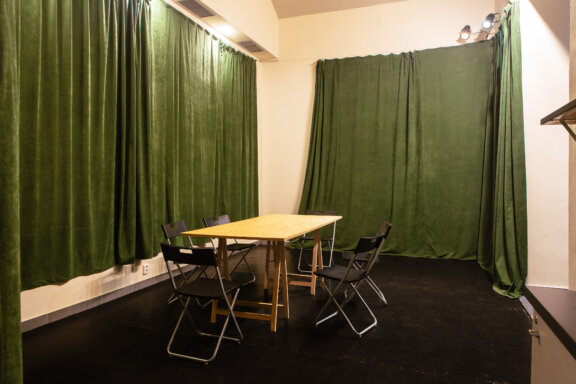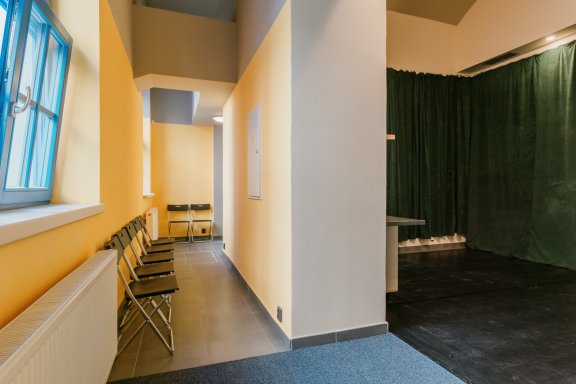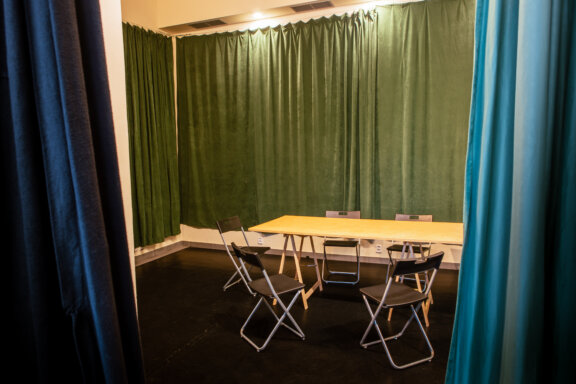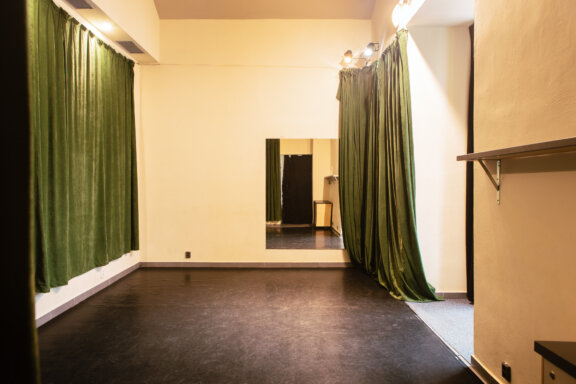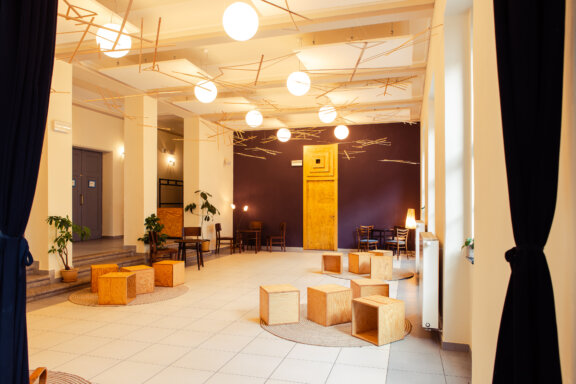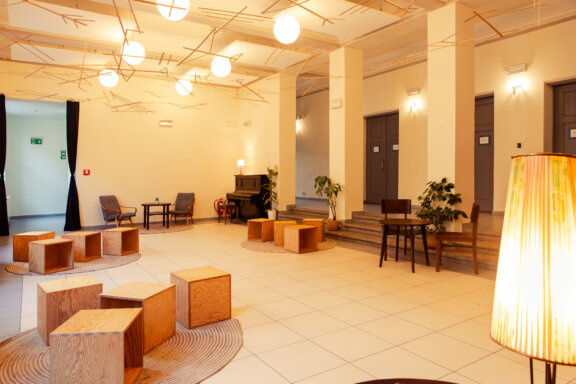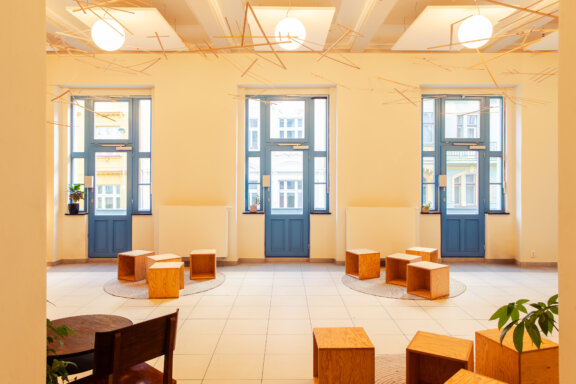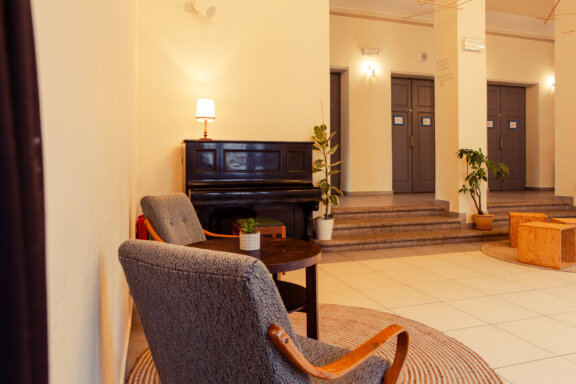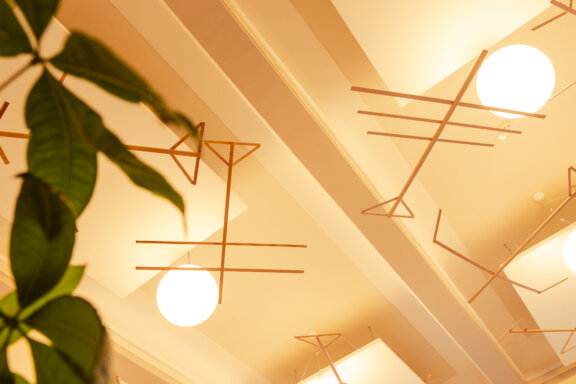Large hall
Organize your cultural or social event in our art deco-style hall with its original plaster projection screen. Adjacent to the hall, you'll find a VIP lounge, a bar, and a lockable storage area. Beneath the stage, there is a spacious dressing room for actors with its own entrance from Norská Street, as well as a shower and toilet. We can arrange catering for your event and assist you with technical and personnel arrangements. We offer a special entrance for visitors, a cloakroom, lockers and wheelchair accessibility.
After the reconstruction, the building is equipped with stable electrical wiring and data distribution, and high-quality Wi-Fi is available throughout the building. The hall features a new parquet floor, with the option to lay a balletizol dance floor. Thanks to acoustic elements, the space is suitable for spoken word performances, theatre and concerts. You can also use the multifunctional lowering truss frame suspended on electric motors. The hall is equipped with modern air conditioning, ensuring a pleasant stay both in summer and winter. To expand capacity, we also offer balcony seating. If you need a barrier-free entrance for technology and decorations, please let us know in advance. Our technical equipment allows us to transform the hall according to your wishes. Contact us, and we will send you a detailed inventory of our sound and lighting equipment.
We look forward to collaborating with you!
CAPACITY
maximum capacity 350 people (the space is variable)
TOTAL AREA
16 × 23 m
LAYOUT
list of techniques, link to floorplan
PRICE
By agreement
Clubhouse
Are you looking for a space where you can meet regularly, hold business meetings or arrange afterschool activities or birthday parties for children? Try our Clubhouse, which you will find on the ground floor of Vzlet. The soundproofed space includes a locker room, basic sound equipment, a rollout dance floor, table, chairs and storage space. We will always help you equip the Clubhouse according to your ideas.
CAPACITY
15 - 20 people
TOTAL AREA
3,8 × 6,2 m
LAYOUT
link to floorplan
PRICE
By agreement | With a discount if you live or create interesting things in Prague 10
Small foyer
The small foyer is the vestibule of the large hall and is an ideal place for social events, catering, debates, lectures or intimate theatre performances. It has a separate Gold VIP lounge for smaller groups of 10 to 15 people. The small foyer can be partially darkened.
CAPACITY
maximum 60 people
TOTAL AREA
5,9 x 11,3 m
LAYOUT
link to floorplan
PRICE
By agreement | With a discount if you live or create interesting things in Prague 10
